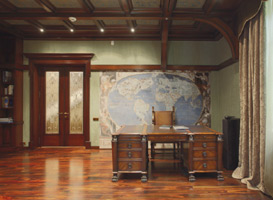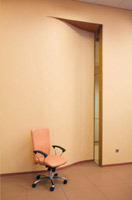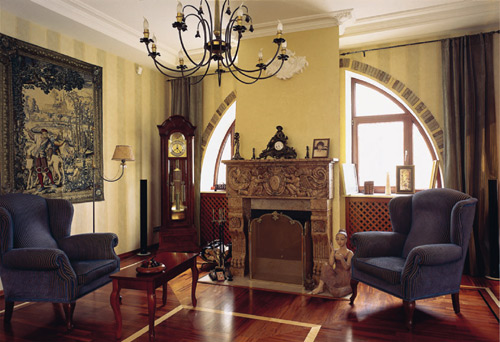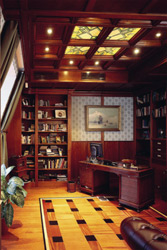Interior design
 |
 |
 |
 |
"A decent life" is the motto of this house. The main idea of the interiors was to organize life in a harmonious and comfortable environment. Together with the Customer, we looked for harmony of classical proportions, expressive details, and a subtle and complex color palette. Artists were actively involved in creating frescoes, paintings, wood and stone carvings. Man-made details made the space unique and absolutely individual.
 |
 |
 |
 |
 |
 |
We, designer Konstantin Abramov and architect Irina Vorontsova, have been designing the interior space for more than 15 years. The Vorontsov Workshop design Studio was registered in may 2005. During this time, we have completed more than 100 interior projects for apartments, houses, and offices. I have experience working abroad: in the UK, Switzerland, France, Finland
We like the classic style. By classic, we mean everything that is associated with the highest quality in our minds. In the field of architecture and interior design, everything that is full of soul and value, everything that is recognized as worthy of preservation, can be called classic.


















